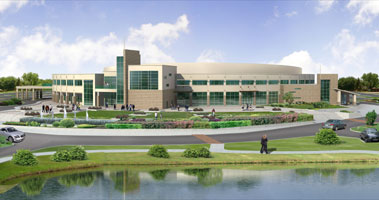 |
Healing Place
Church
Baton Rouge, Louisiana |
 |
 |
|
After
purchasing over 50 contiguous acres Healing Place Church
engaged Coleman Partners Architects, LLC to create a master
plan that would fulfill the needs of this rapidly growing
independent, evangelical congregation. Working closely with
the church's building committee in need’s assessment and
visioning the future, the firm created a design that
includes a 3,000-seat Sanctuary, family center,
sports-ministry facility, outreach and educational building,
and staff office building with parking for over 1,000 were
laid out in a natural campus setting. The complex will be
built out in a series of phases over several years, yet be
“finished” at each stage. The 100,000-plus Sanctuary's main
components include stepped (fixed) and level floor (movable)
seating, preaching and performance platform, audio and video
studios and edit booths, baptistery and changing rooms,
nurseries, children’s ministry areas, indoor play “zone”,
adult class/seminar rooms, and coffee shop. The design is
based upon the congregation’s desire for a “contemporary
worship space” both visually and experientially.
|
|
|




